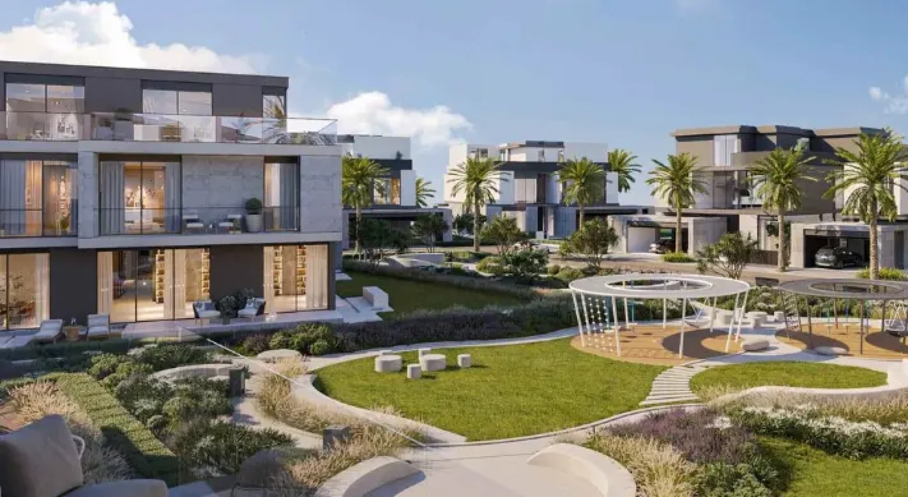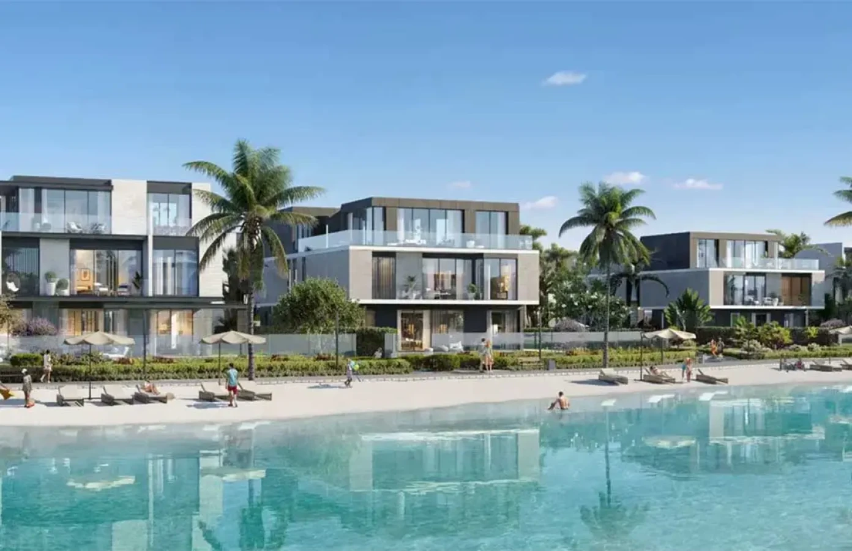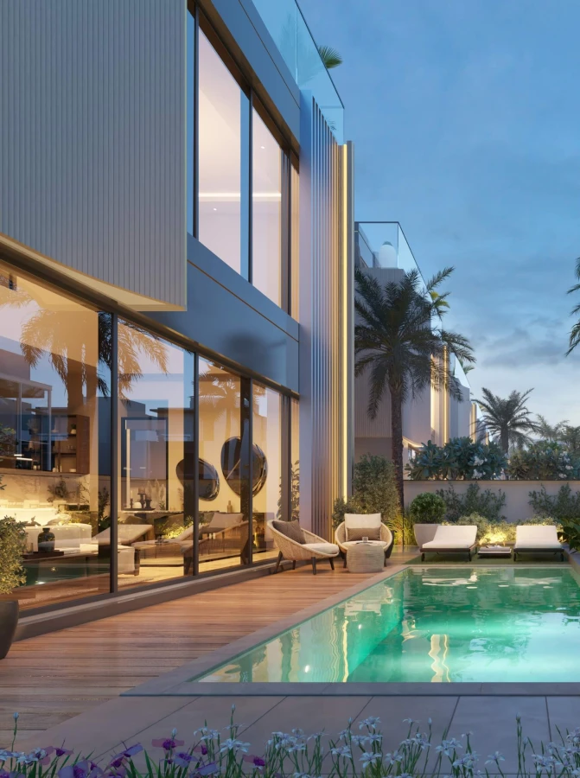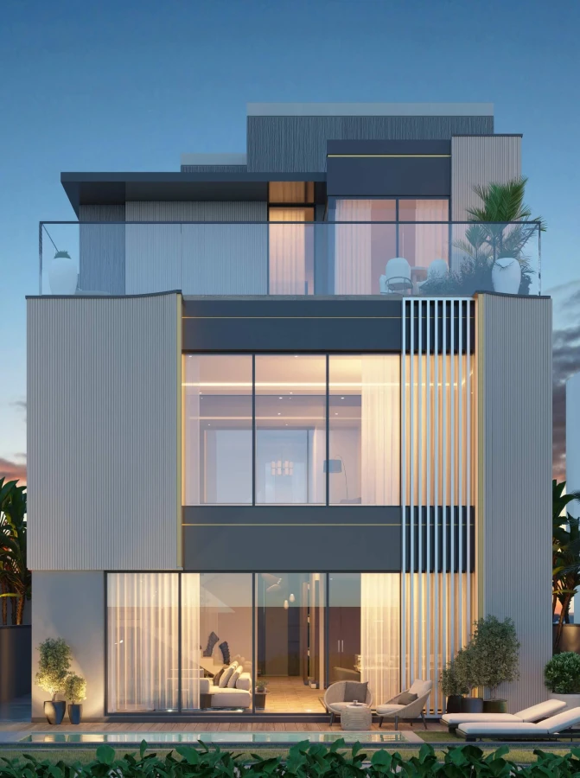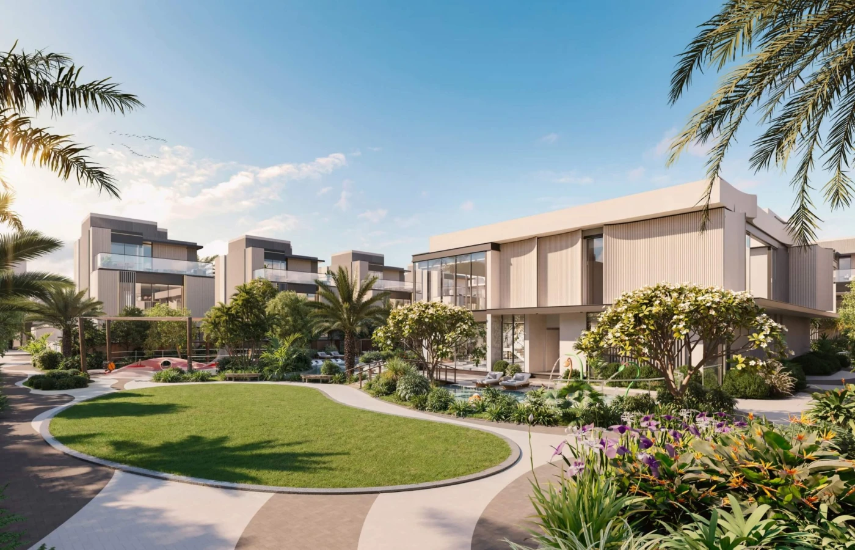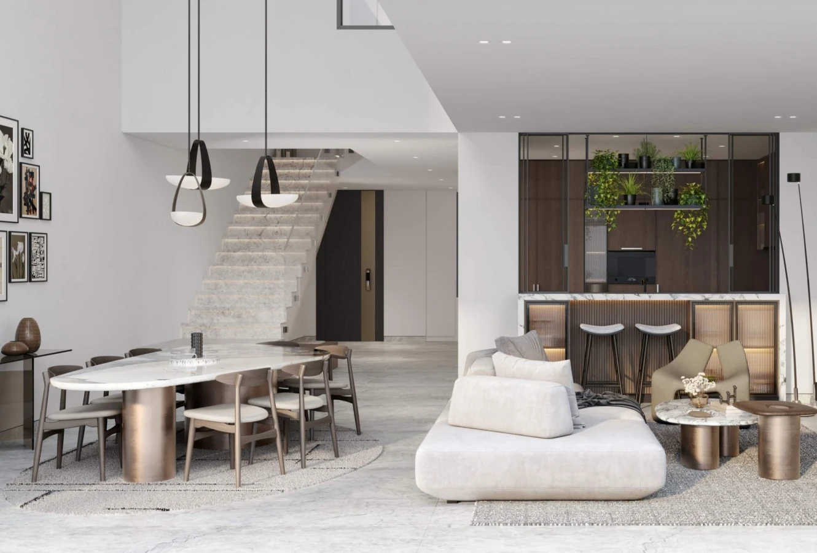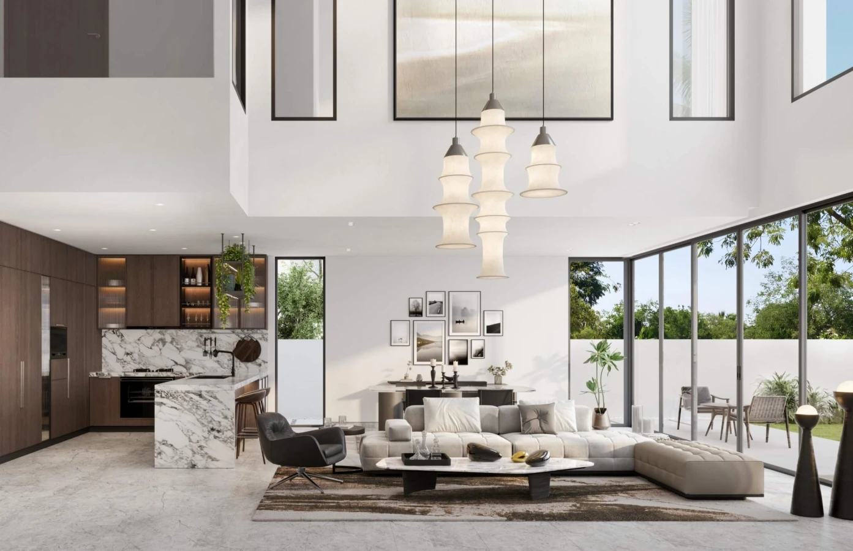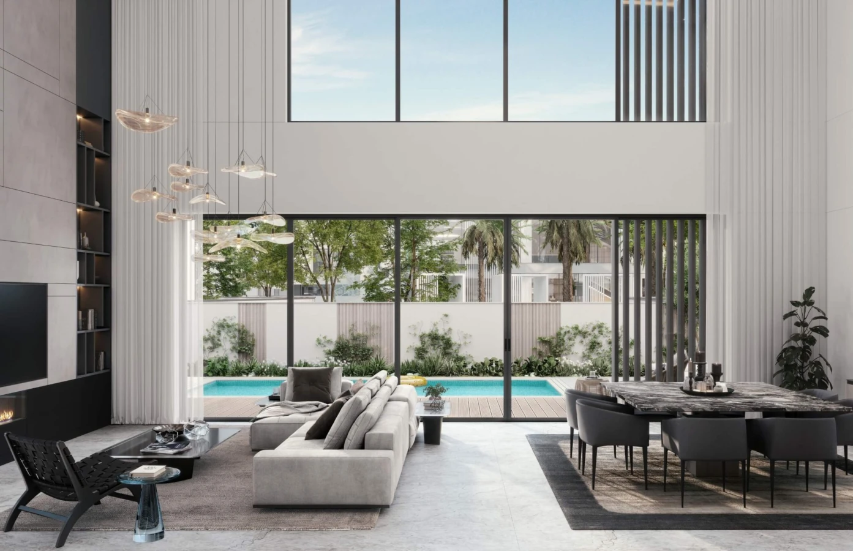The Watercrest by Ellington
Embrace elegant living with the Watercrest villas
The Watercrest at MBR is the latest luxury residential development by Ellington Properties with premium 3-bedroom townhouses and 4-bedroom villas, nestled in the prestigious Mohammed Bin Rashid City in Dubai. With the developer's excellency and quality repute, this exclusive residential rise epitomizes the pinnacle of design-led living, blending exceptional aesthetics with the serene ambience that discerning connoisseurs of fine living seek.
Off-Plan property launched by Ellington
Starting Price: AED 6 Million
The waterfront community presents a harmonious blend of sight, sound and touch, designed to elevate the sensory experience. The façade architecture colour and palette and the vibrant flowers beautifully complement the sounds of nature, creating a peaceful and inviting atmosphere. The tactile elements of each unit feature a mix of nature and the façade elements, inviting everyone to explore and connect with their surroundings.
The development comes in three distinct collections catering to the different lifestyle needs: The Riverine, The Alcove, and The Arcadia. The Riverine, consisting of 31 units, welcomes residents with spacious double-height living rooms and dining areas, providing an immediate sense of grandeur. Large windows flood the interiors with natural light, creating a warm and inviting atmosphere. Each villa in this collection is meticulously crafted to offer both comfort and elegance, ensuring a refined living experience.
The Alcove, comprising 25 mid-unit townhouses, blends contemporary aesthetics with timeless comfort. These townhouses are thoughtfully designed to ensure a peaceful and serene living experience, featuring superior sound insulation for tranquility. Residents can choose between an open or closed kitchen, allowing for a personalized living space that caters to individual preferences and lifestyles. The Arcadia, with 28 corner-unit townhouses, features natural skylights that distribute warmth and brightness throughout the space, enhancing its design and interior characteristics. The open-plan layout encourages fluid movement and connection between spaces, while premium materials and finishes add a touch of sophistication.
Residents of the development can enjoy an array of lifestyle amenities designed to enhance the lifestyle of its residents. The river club serves as the development’s central hub, offering access to a wide range of ground floor amenities, including adults pool, kids pool, plunge pool, and outdoor kids play area. Whereas, residents can also enjoy the arcade room, outdoor cinema, and various lounge areas catering to everyone's needs.
Key Highlights:
- Features an exclusive collection of 3-bedroom townhouses and 4-bedroom villas offering exclusive views of the waterfront.
- Each of the residences is meticulously crafted with sophisticated interiors and serene outdoor spaces, blending luxury and comfort.
- Located at the prime Mohammed Bin Rashid City (MBR) in Dubai offering excellent connectivity to key destinations.
- The community is designed to offer a peaceful retreat lined with bespoke water features flowing through its center, enhancing the serene environment.
- Comes in three different styles as Riverine, Alcove and Arcadia, featuring contemporary aesthetics, superior quality and elegant interiors.
- Integrating nature into the design offers a range of exclusive amenities including premium pools for adult and kids, fitness studios and yoga zone.
The waterfront community presents a harmonious blend of sight, sound and touch, designed to elevate the sensory experience. The façade architecture colour and palette and the vibrant flowers beautifully complement the sounds of nature, creating a peaceful and inviting atmosphere. The tactile elements of each unit feature a mix of nature and the façade elements, inviting everyone to explore and connect with their surroundings.
The development comes in three distinct collections catering to the different lifestyle needs: The Riverine, The Alcove, and The Arcadia. The Riverine, consisting of 31 units, welcomes residents with spacious double-height living rooms and dining areas, providing an immediate sense of grandeur. Large windows flood the interiors with natural light, creating a warm and inviting atmosphere. Each villa in this collection is meticulously crafted to offer both comfort and elegance, ensuring a refined living experience.
The Alcove, comprising 25 mid-unit townhouses, blends contemporary aesthetics with timeless comfort. These townhouses are thoughtfully designed to ensure a peaceful and serene living experience, featuring superior sound insulation for tranquility. Residents can choose between an open or closed kitchen, allowing for a personalized living space that caters to individual preferences and lifestyles. The Arcadia, with 28 corner-unit townhouses, features natural skylights that distribute warmth and brightness throughout the space, enhancing its design and interior characteristics. The open-plan layout encourages fluid movement and connection between spaces, while premium materials and finishes add a touch of sophistication.
Residents of the development can enjoy an array of lifestyle amenities designed to enhance the lifestyle of its residents. The river club serves as the development’s central hub, offering access to a wide range of ground floor amenities, including adults pool, kids pool, plunge pool, and outdoor kids play area. Whereas, residents can also enjoy the arcade room, outdoor cinema, and various lounge areas catering to everyone's needs.
Key Highlights:
- Features an exclusive collection of 3-bedroom townhouses and 4-bedroom villas offering exclusive views of the waterfront.
- Each of the residences is meticulously crafted with sophisticated interiors and serene outdoor spaces, blending luxury and comfort.
- Located at the prime Mohammed Bin Rashid City (MBR) in Dubai offering excellent connectivity to key destinations.
- The community is designed to offer a peaceful retreat lined with bespoke water features flowing through its center, enhancing the serene environment.
- Comes in three different styles as Riverine, Alcove and Arcadia, featuring contemporary aesthetics, superior quality and elegant interiors.
- Integrating nature into the design offers a range of exclusive amenities including premium pools for adult and kids, fitness studios and yoga zone.
Features
- Exclusive off-plan community in Mohammed Bin Rashid City featuring 3‑bed townhouses (≈3,585‑3,672 sq ft) and 4‑bed villas (≈4,449 sq ft)
- Private‑pool villas, landscaped gardens, courtyards, and double‑height living/dining areas with great natural light
- Central “River Club” includes lazy river, kids/adult pools, plus Lakehouse with fitness studio, yoga, arcade room, outdoor cinema
- Eco‑smart, vehicle‑free design with shaded walkways, dog park, splash pad, modern spa facilities, EV charging, community centre
- Flexible 70/30 payment plan during construction: 20 % on booking, remainder over several stages, with Q4 2027 completion
